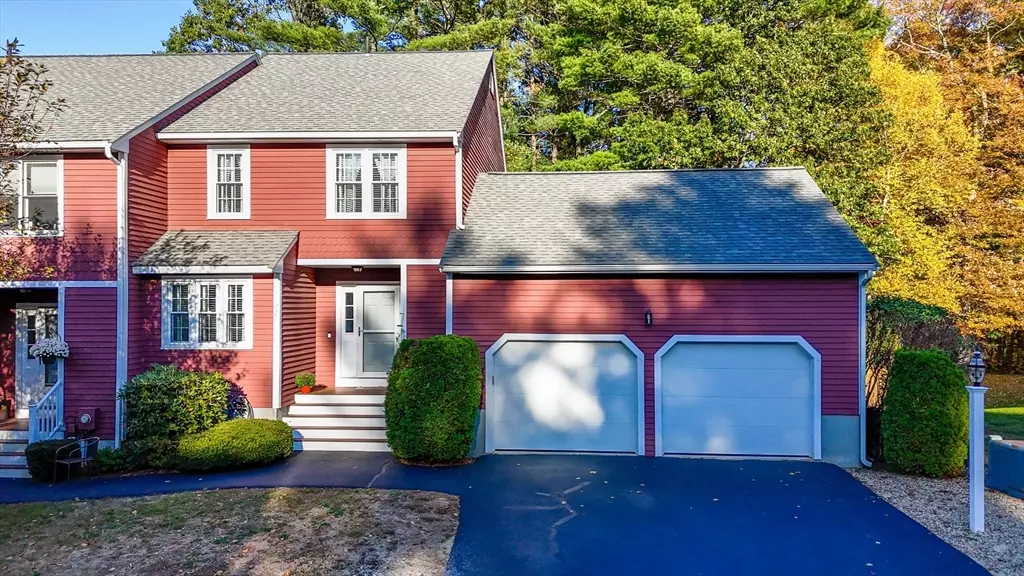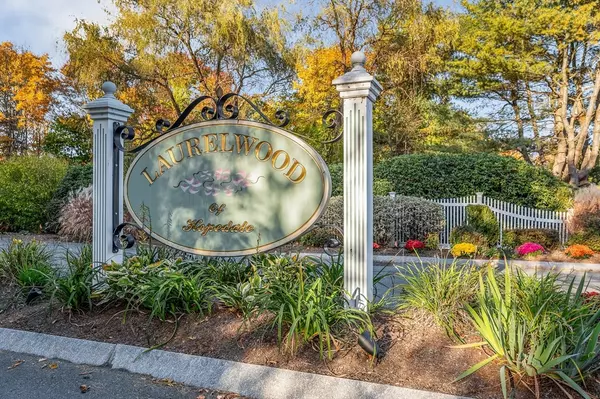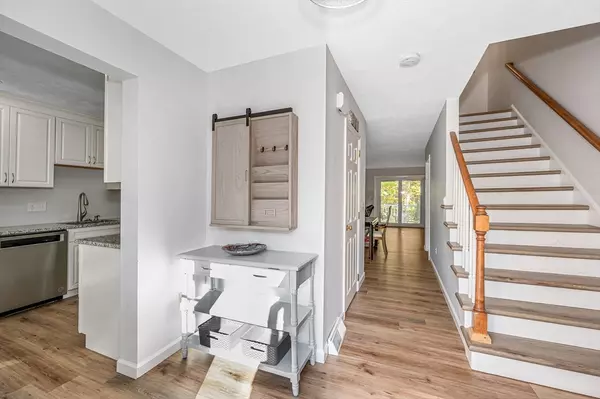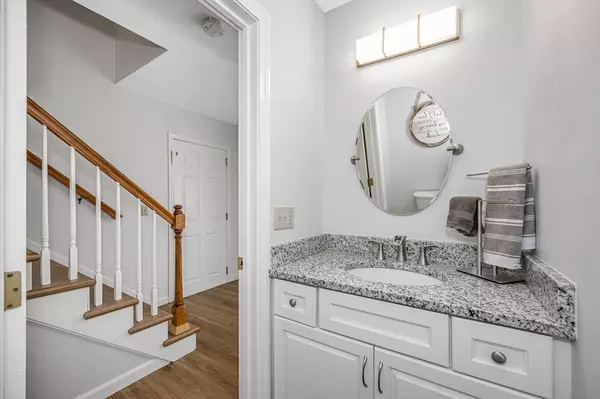2 Beds
2.5 Baths
2,610 SqFt
2 Beds
2.5 Baths
2,610 SqFt
Key Details
Property Type Condo
Sub Type Condominium
Listing Status Active Under Contract
Purchase Type For Sale
Square Footage 2,610 sqft
Price per Sqft $187
MLS Listing ID 73317525
Bedrooms 2
Full Baths 2
Half Baths 1
HOA Fees $445/mo
Year Built 1986
Annual Tax Amount $6,466
Tax Year 2024
Property Description
Location
State MA
County Worcester
Zoning RC
Direction Mill St. to Laurelwood Dr. House is on the left side.
Rooms
Family Room Flooring - Wall to Wall Carpet, Exterior Access, Recessed Lighting
Basement Y
Primary Bedroom Level Second
Kitchen Flooring - Vinyl, Dining Area, Countertops - Stone/Granite/Solid, Recessed Lighting, Stainless Steel Appliances
Interior
Interior Features Home Office, Internet Available - Unknown
Heating Forced Air, Electric
Cooling Central Air
Flooring Carpet, Vinyl / VCT, Vinyl
Fireplaces Number 1
Fireplaces Type Living Room
Appliance Disposal, Microwave, ENERGY STAR Qualified Refrigerator, ENERGY STAR Qualified Dryer, ENERGY STAR Qualified Dishwasher, ENERGY STAR Qualified Washer, Range
Laundry Electric Dryer Hookup, Washer Hookup, Second Floor, In Unit
Exterior
Exterior Feature Porch, Deck - Composite
Garage Spaces 2.0
Community Features Park, Walk/Jog Trails, Golf, Medical Facility, Bike Path, Highway Access, House of Worship, Public School
Utilities Available for Electric Range, for Electric Dryer, Washer Hookup
Roof Type Shingle
Total Parking Spaces 2
Garage Yes
Building
Story 3
Sewer Public Sewer
Water Public
Schools
Elementary Schools Memorial
Middle Schools Hopedale Middle
High Schools Hhs
Others
Pets Allowed Yes
Senior Community false
Acceptable Financing Seller W/Participate
Listing Terms Seller W/Participate






